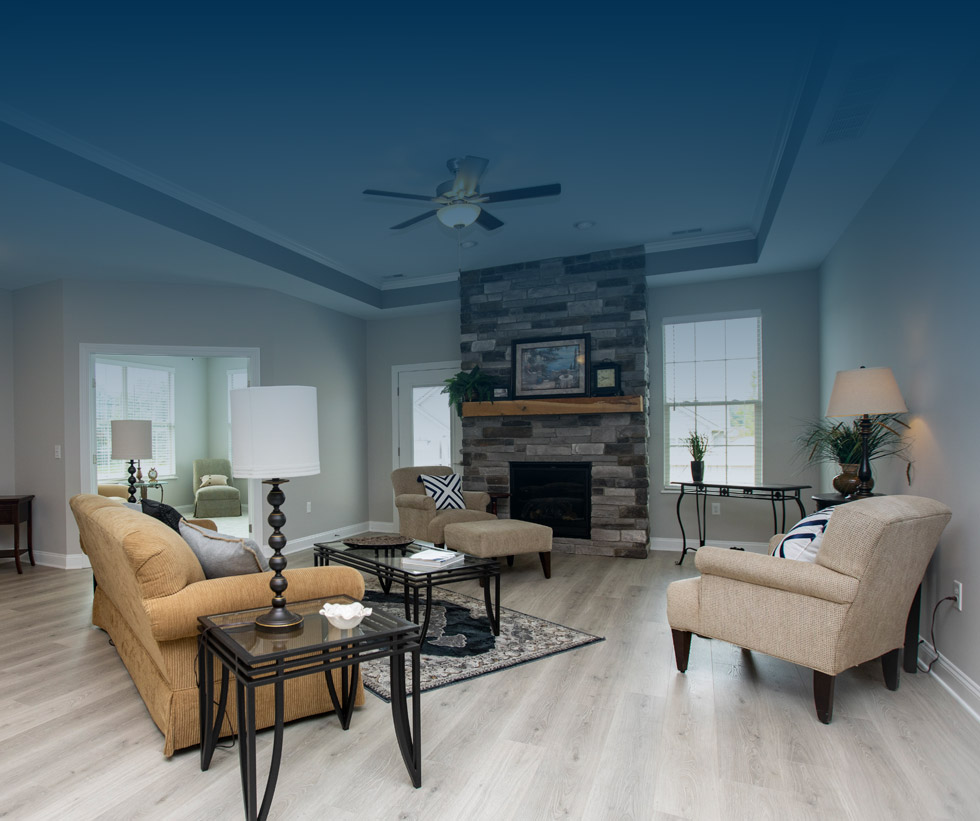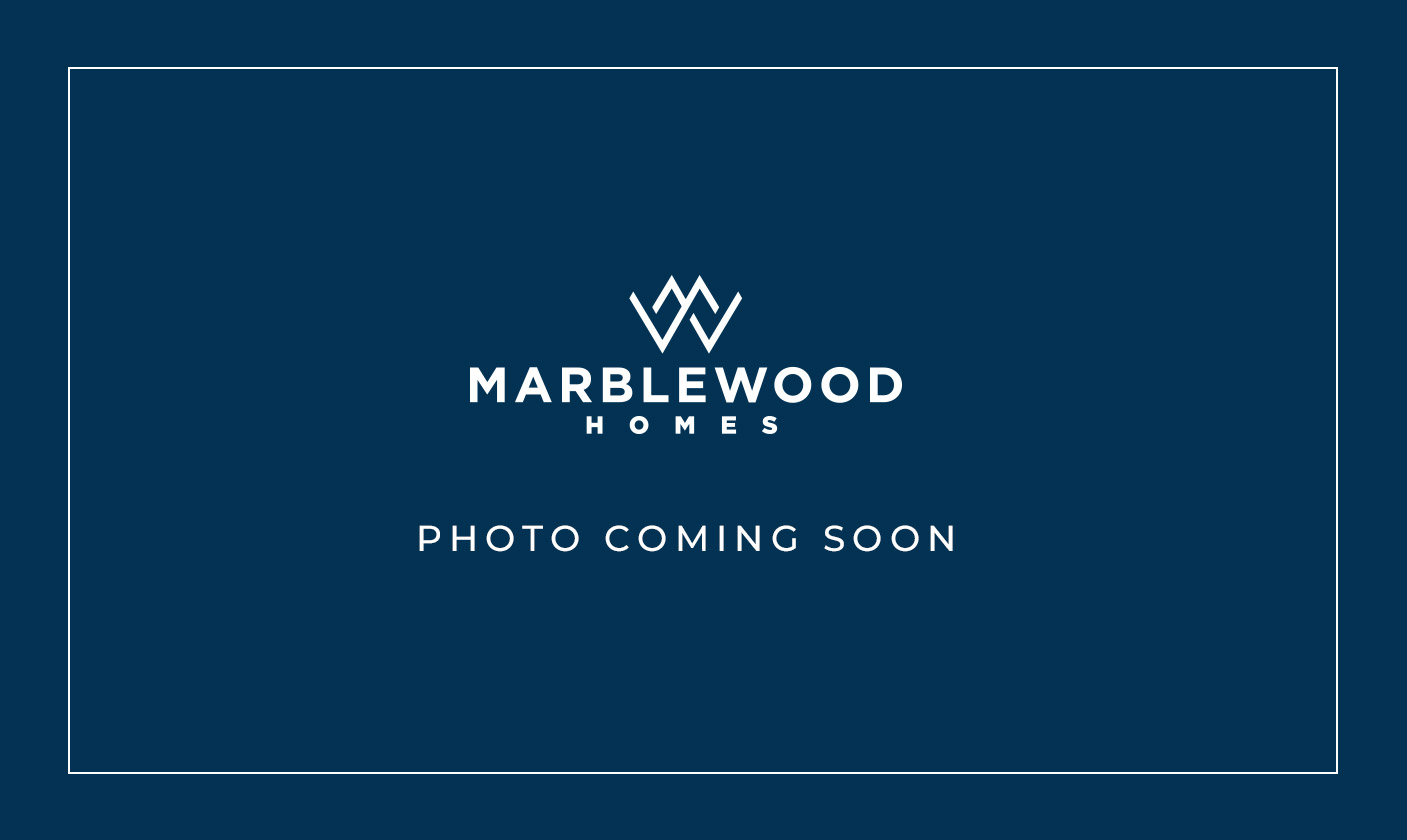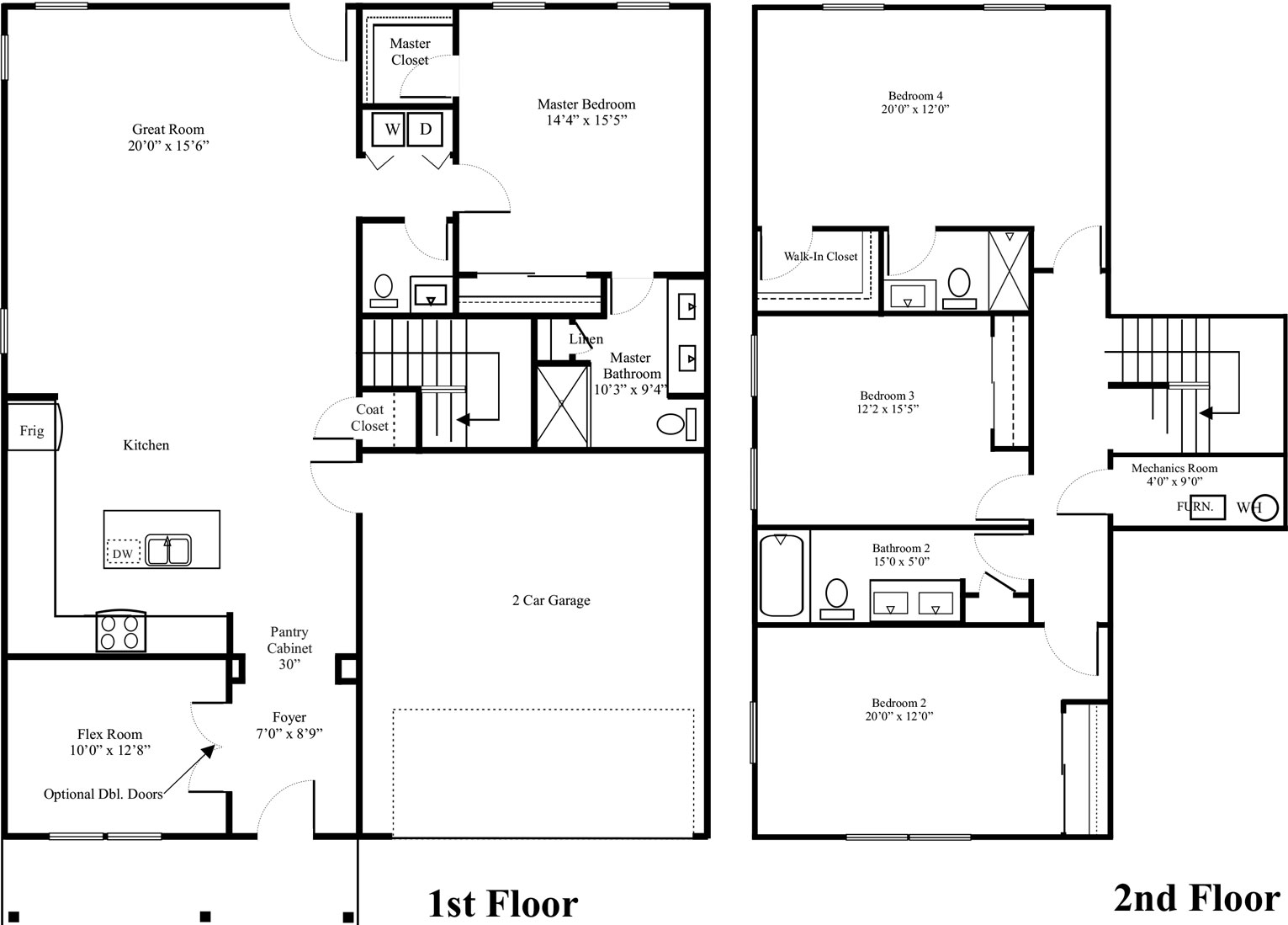Keystone Floor Plan by Marblewood Homes
Open Concept Two Story Great for Waterfront Views


Specifications
Floor Plan Type: Two Story
Square Footage: 2,652
Bedrooms: 4
Bathrooms: 3.5
Garage: 2 Car Attached

