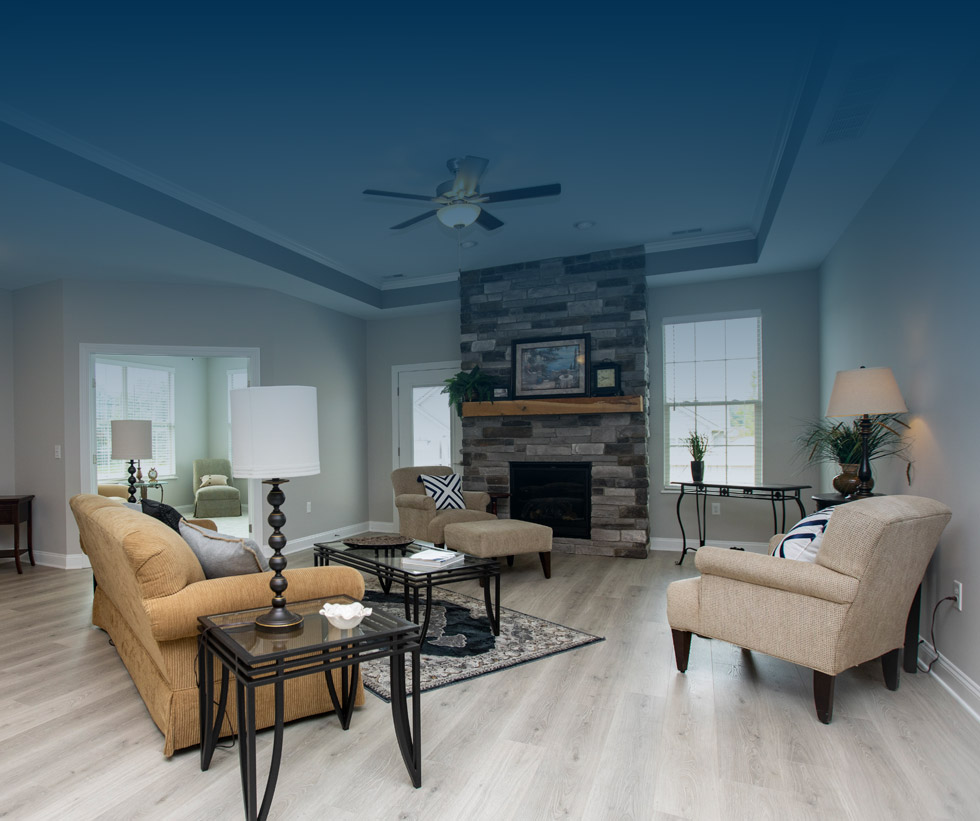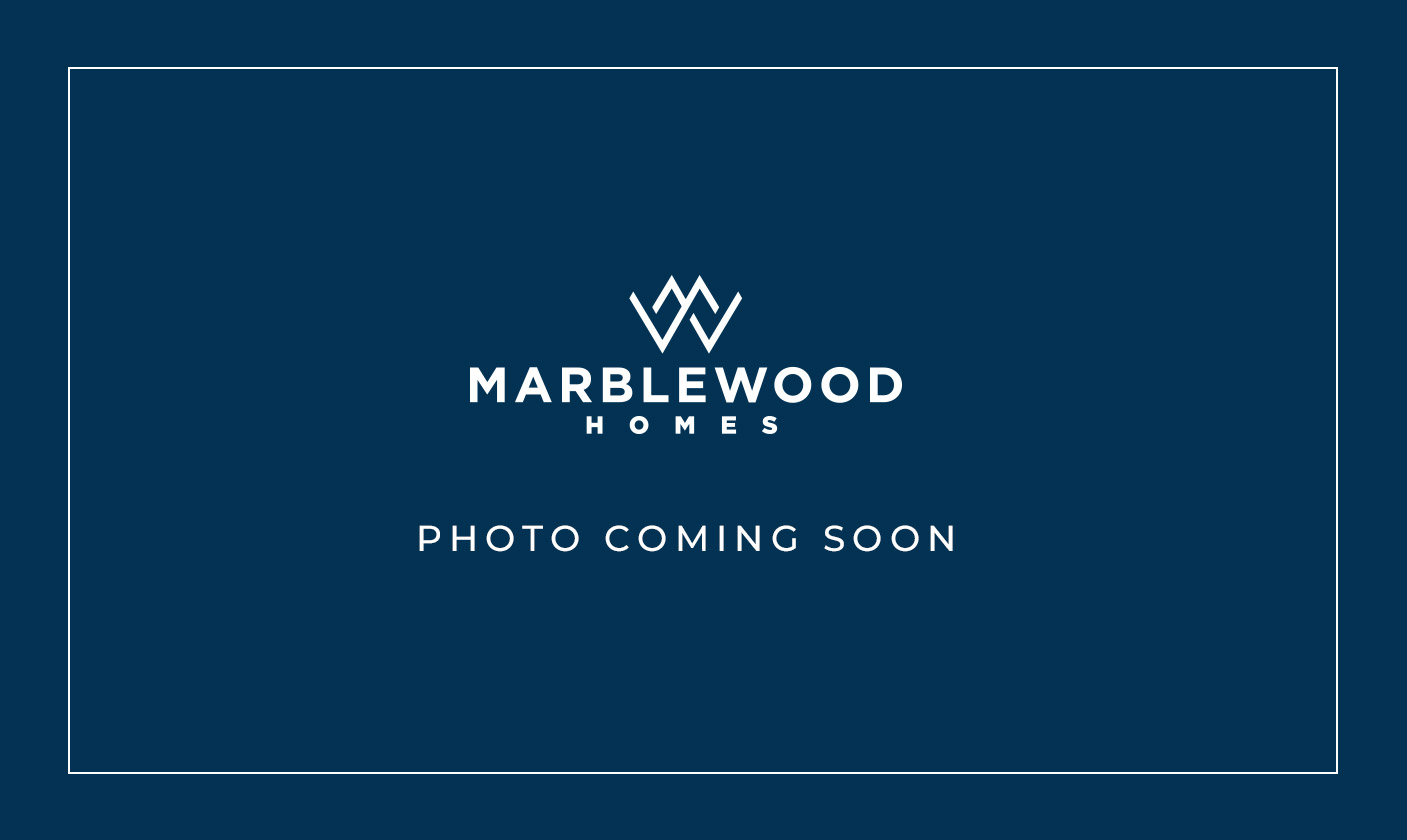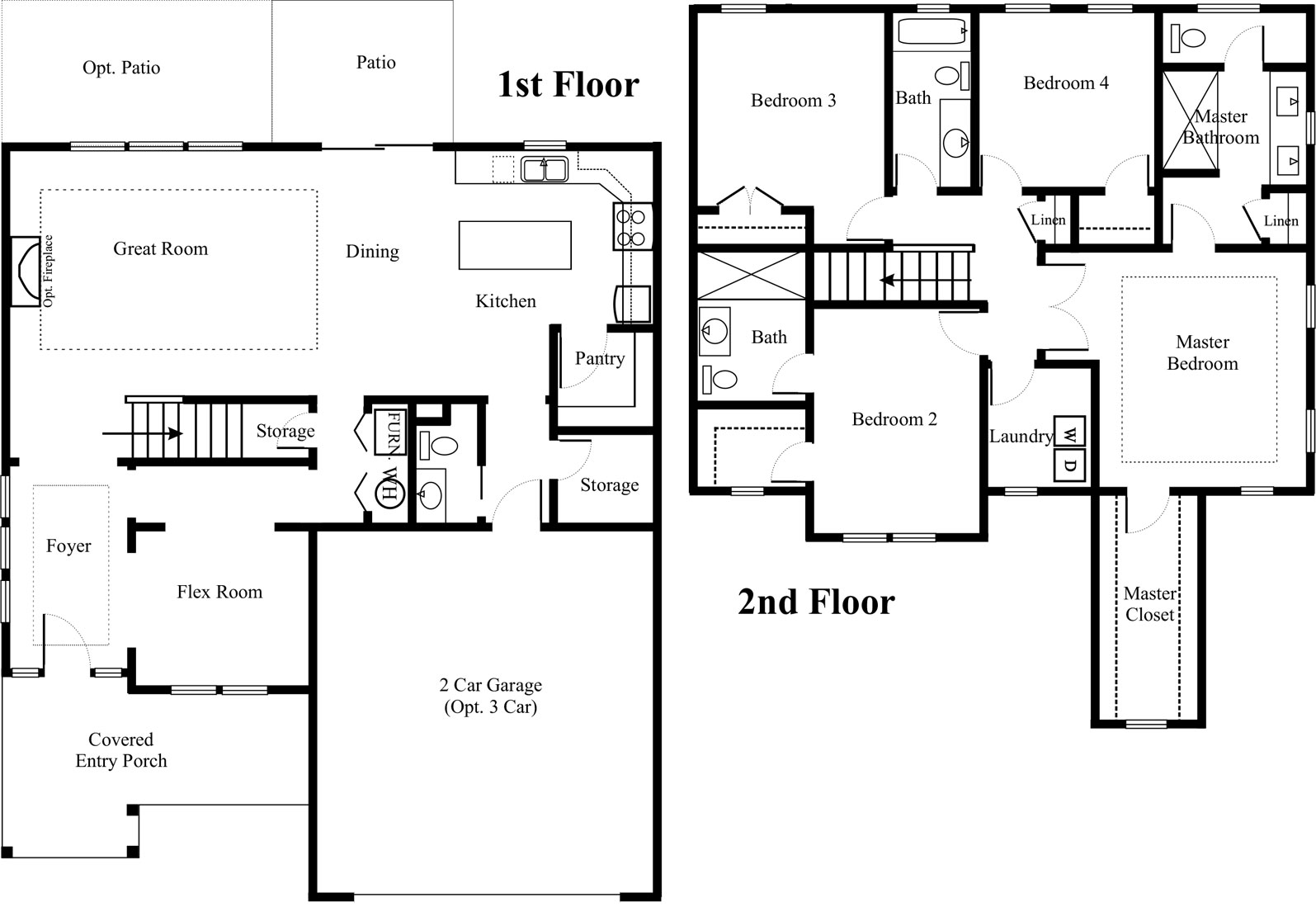Hickory Floor Plan by Marblewood Homes
Spacious Two Story Great for Entertaining Guests


Specifications
Floor Plan Type: Two Story
Square Footage: 2,816
Bedrooms: 4
Bathrooms: 3.5
Garage: 2-3 Car Attached

